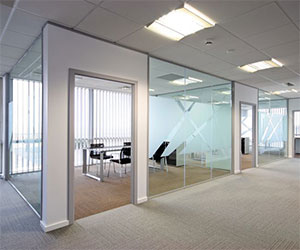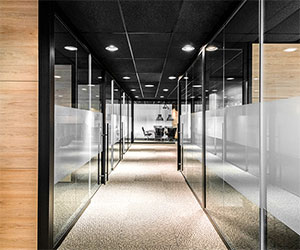GLASS PARTITION WORKS IN CHENNAI
GLASS PARTITION WORKS
Glass has a few properties which make it exceptionally esteemed as a material for interior design. Low cost, totally transparent and strong enough to form a firm barrier, glass is perfect when you need to shut off a territory without closing out light and confining observable pathways.
Think about windows. Glass is utilized in 99.9 percent of windows since it gives light access, it enables us to see out, it frames a barrier to close us in from the components, and it doesn't use up every last cent either. An ideal match of material to reason.
The equivalent applies to glass partitions. Glass partitions are essentially inward glass dividers used to characterize, close off and differentiate spaces. They are utilized when you need to separate between various regions without closing in areas in totally.
Uses of Glass Partition Walls
Glass partitions are a typical component of interior design for workplaces, commercial premises and public buildings. They are usually used to:
• Make particular however open work regions or 'cases' to give a feeling of definition and separation to spaces without influencing the 'open plan' feel of an office.
• Encase separate zones totally without confining light and lines of sight.
• Form parts of door and entrance ways.
• Make a special design highlight in an office.
Benefits:
• Flexibility
• Easy maintenance
• Efficient
• Improved lighting
• Privacy
• Aesthetic value
• Durable





